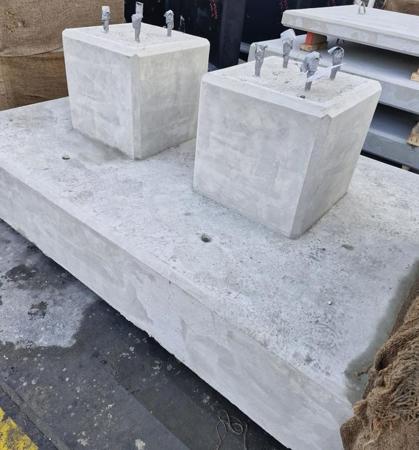Precast Foundations
Detailed and precise precast foundation shop drawings are essential for the success of any construction project. At Precasterz, we prepare comprehensive drawings directly from your Approved for Construction (AFC) documents. Our experienced team meticulously translates your design intent into detailed plans, ensuring accurate fabrication, seamless installation, and the long-term structural integrity of your precast foundations. From reinforcement details to connection specifications, our drawings provide a complete roadmap for the construction of your precast foundation system.
What Our Foundation Shop Drawings Include
Our foundation shop drawings are meticulously prepared based on the input we receive from you, ensuring all necessary details are captured for accurate fabrication and efficient installation. We go beyond simply documenting dimensions and reinforcement; we provide a complete set of information tailored to your specific project needs. Here's what you can expect:
- Comprehensive Design and Detailing
-
This includes all necessary dimensions, elevations, sections, and details to clearly define each element of the foundation system. We provide detailed reinforcement schedules, including rebar sizes, spacing, placement, and lap lengths, ensuring proper structural integrity. Concrete specifications, including required strength and type, are also included.
- Connection and Embedment Details
-
Clear and detailed illustrations of connections to other structural elements and precise locations and specifications for all embedments (anchor bolts, inserts, etc.) are provided.
- Engineering Calculations and Lifting Considerations
-
We perform necessary calculations, including concrete volume and weight, and designate lifting points with rigging recommendations to ensure safe and efficient lifting and installation.
- Production and Erection Clarity
-
Our drawings are designed to be easily understood by both the production team and the erection crew. All details are clearly labeled and annotated, and a comprehensive bill of materials simplifies material procurement.
Why Choose Precasterz for Precast Foundation Shop Drawings?
- Experienced and Detailed Design
-
We have vast experience in preparing accurate precast foundations shop drawings, whether from our own designs or client-provided designs. We ensure the drawings reflect the correct levels, and all project-specific needs.
- Comprehensive Documentation
-
Our shop drawings include all the necessary details required for a smooth production process, including lifting, RC details, weights, volumes, and level.
- Consideration for Practical Limitations
-
We understand the practical constraints related to transportation and installation. Our shop drawings are designed to comply with crane capacity and transportation limits, making sure the precast elements are delivered and installed with no issues.
- Timely and Reliable Delivery
-
We prioritize delivering high-quality, accurate shop drawings on time, helping your project maintain its timeline and reduce delays during construction.
Precast foundation Photo
